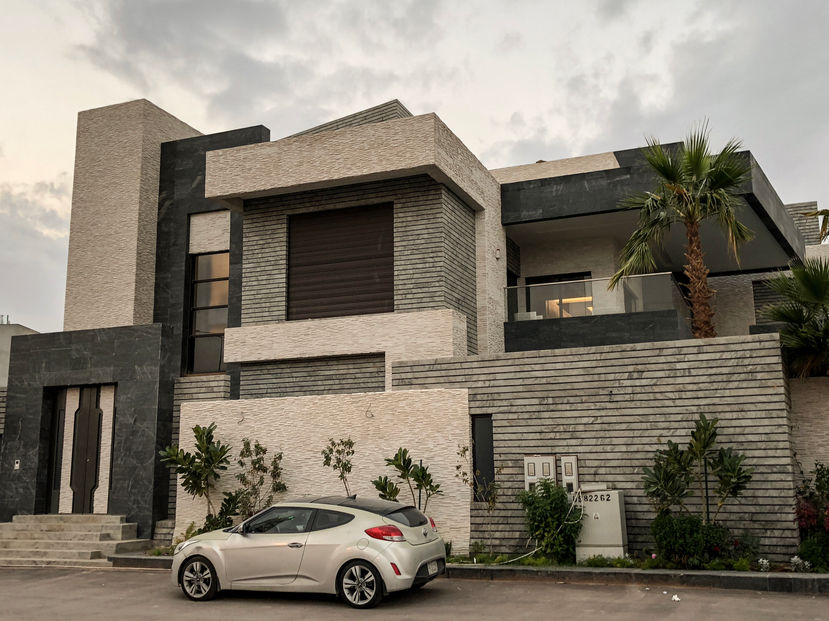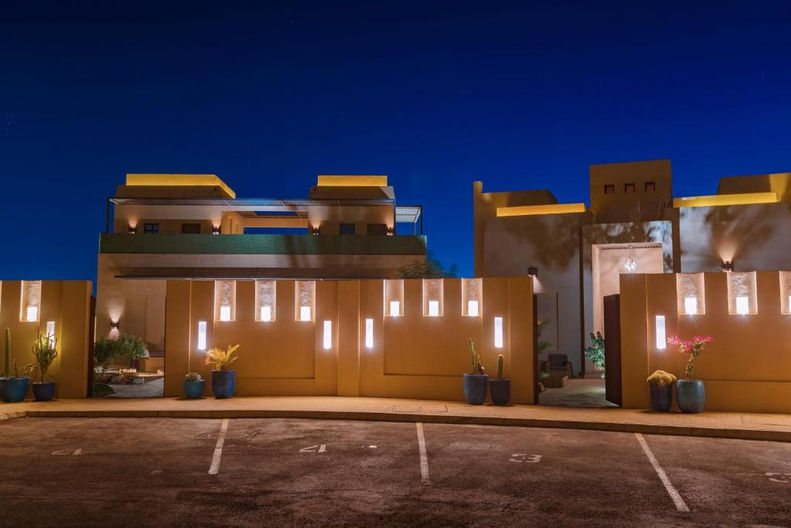
Supervision
Effective supervision minimizes risks, enhances communication, and ensures that the vision of the project is realized. Our experienced team is committed to delivering exceptional results while maintaining a focus on sustainability and innovation.
Al-Jubair Villa
Location: Al-Malqa, Riyadh, Saudi Arabia
Area: 1300 m2
Al-Jubair Villa is a striking modern residence defined by its geometric forms, clean lines, and sophisticated material palette. The exterior blends concrete and dark brick-like textures, creating a visually dynamic contrast. The multi-level design features cantilevered volumes and expansive balconies, emphasizing openness while adding depth to the structure. Large windows invite natural light, creating a seamless indoor-outdoor connection. The minimal landscaping, including palm trees and low-maintenance plants, complements the villa’s sleek aesthetic.
During the construction of Al-Jubair Villa, supervision focuses on key aspects to ensure quality and adherence to the design. Material quality is paramount, with special attention to the correct application of the cladding and finishes to maintain the design’s modern look. Structural integrity is crucial, particularly for the cantilevered sections, to ensure safety and durability. Finishing details such as window installations, door alignments, and exterior treatments are closely monitored to maintain the villa’s sharp, clean aesthetic. The landscaping is supervised to ensure it complements the architecture and enhances the overall design. Additionally, integrating sustainable solutions, such as energy-efficient glazing and insulation, is essential to provide long-term comfort and environmental responsibility for the villa’s occupants.
This supervision ensures the villa reflects the original design vision while maintaining high construction standards.
Al-Marshad Resthouse
Location: Diriyah, Saudi Arabia
Area: 700 m2
Al-Marshad Resthouse features a modern adaptation of traditional architecture, with strong references to desert-inspired designs. The structure utilizes warm-toned sandstone cladding, evoking a natural, earthy aesthetic. The vertical towers, resembling traditional wind towers, not only add cultural significance but also enhance the building’s ventilation. The pergolas provide shade and create a rhythm of light and shadow across the facade, further integrating the design with its environment. Wide glass doors and windows introduce natural light and establish a visual connection between the interior and exterior.
Supervision during the construction phase focuses on several key aspects. Material quality is critical, ensuring that the sandstone cladding is installed properly and that its colors are consistent. Structural integrity must be monitored, particularly in the wind-tower-like features, to ensure they are not only aesthetic but also functional and safe. Special attention is paid to the installation of pergolas and shading elements, which must align perfectly to achieve the desired aesthetic. Finishing details like the large glass panels are carefully installed to maintain energy efficiency and aesthetic cohesion. Landscape integration is essential to enhance the overall design, ensuring the greenery complements the architectural style and natural materials.
This supervision ensures the resthouse reflects its traditional inspirations while maintaining modern functionality.
Location: Al-Waseel, Riyadh, Saudi Arabia
Area: 1560 m2
The Cliff Resort features an architectural design that blends modern minimalism with natural desert-inspired elements. The design emphasizes openness and connection to the surrounding landscape, with wide, open corridors, large glass windows, and a linear, clean facade. The use of earthy tones in the plastered walls harmonizes with the natural environment, while elements such as the central courtyard and water features introduce tranquility and balance to the space. The resort’s orientation and design capture stunning views of the desert, with large openings allowing uninterrupted sightlines.
Supervision during construction focuses on maintaining material integrity, especially in the plaster and natural stone elements, ensuring they reflect the intended desert-like texture and colors. Structural supervision is critical for the large openings and glass elements, ensuring they are properly installed for safety and insulation. Attention to finishing details, such as the water features and lighting fixtures, is crucial to creating the resort’s tranquil ambiance. The integration of energy-efficient systems, including glazing and shading solutions, must be closely monitored to ensure the building remains sustainable in the harsh desert climate. Landscaping, particularly the water features, is overseen to align with the natural aesthetic of the surrounding environment.
This careful supervision ensures the resort blends harmoniously with its desert surroundings.
SAMI MULLA PALACE
Location: Al-Rabwa, Riyadh, Saudi Arabia
Area: 1300 m2
The Sami Mulla Palace showcases a luxurious classical design, drawing inspiration from traditional Mediterranean and Arabian architectural styles. The palace features ornate facades, arched windows, and decorative cornices, creating a sense of grandeur. The use of neutral-toned stucco walls contrasts elegantly with light-colored stone accents, providing a timeless aesthetic. The complex layout includes large balconies, terraces, and grand entrances, highlighting the palatial nature of the structure. The pitched, tile-clad roofs and domed towers emphasize the opulent, old-world charm of the palace while providing practical shading and cooling elements.
On-site supervision for such a project requires meticulous attention to detail to maintain the high standards of craftsmanship expected in a palace design. Regular inspections ensure that the intricate masonry, stonework, and decorative elements are executed perfectly. Due to the complex nature of the materials and architectural forms, frequent coordination between architects, engineers, and contractors is essential. Special focus is placed on ensuring structural integrity while achieving the detailed aesthetic finishes, from the balustrades to the domes. Maintaining close communication with stakeholders ensures that the architectural vision is faithfully realized, with no compromise on quality or luxury during the construction process.
SAMI MULLA PALACE 2
Location: Al-Rabwa, Riyadh, Saudi Arabia
Area: 1700 m2
The Sami Mulla Palace exudes a classical architectural style, characterized by its symmetry, grandeur, and use of classic elements. The design integrates large columns, intricate moldings, and arched windows, typical of classical European palatial architecture. The white façade enhances the elegance and purity of the structure, creating a striking visual impact, especially when illuminated at night. Rounded towers and domes add to the regal aesthetic, while the use of large windows allows for ample natural light, creating a harmonious blend of opulence and comfort.
Supervision on-site for such a complex and detailed project is paramount to ensuring the quality and precision of every element. Regular site inspections are necessary to maintain the intricate detailing of the exterior, such as the moldings, column capitals, and stonework. Precision is key when dealing with classical elements, as any deviation could affect the overall balance and symmetry of the design. Furthermore, coordination between various trades—masonry, carpentry, and painting—requires seamless management to ensure timely and quality execution. This level of supervision ensures that the final result not only meets the aesthetic vision but also stands the test of time as a symbol of luxury and classical grandeur.
















